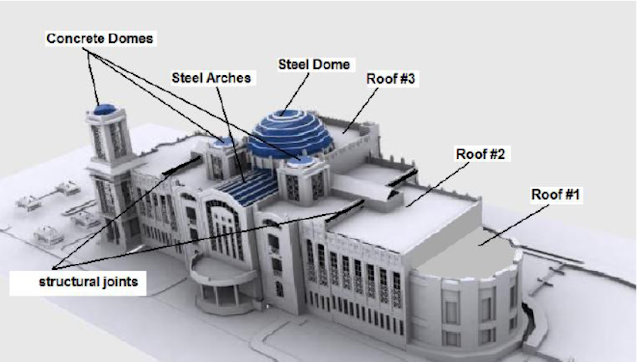 |
| Building Design Calculation Report with SAP2000 |
This project is a structural analysis and design of a new building for Nablus Municipality. The building is composed of a reinforced concrete structure with a steel dome and steel arches.
The approach is to do a preliminary design using 1D and 2D models. The loads considered are gravity loads for the reinforced concrete parts and gravity and wind loads for the steel structure parts.
The approach is to do a preliminary design using 1D and 2D models. The loads considered are gravity loads for the reinforced concrete parts and gravity and wind loads for the steel structure parts.
A 3D analysis using SAP2000 is done and elements are designed accordingly.
The 3D analysis matches approximately the 1D analysis in most parts of the project. Complete design is done for all structural parts, and few structural design details are provide. The project is structural analysis and design of a proposed new building for Nablus Municipality.
The 3D analysis matches approximately the 1D analysis in most parts of the project. Complete design is done for all structural parts, and few structural design details are provide. The project is structural analysis and design of a proposed new building for Nablus Municipality.
First a preliminary analysis and design using 1D and 2D models are made, then the analysis and design are done using 3D model using SAP2000 program. The building is composed of 3 stories above the ground, and an underground parking. The area of each story is about 1580m2, and its height is 4m.
The project has 2 structural joints which divide the building into three parts: A,B, and C from left to right. It is composed of both reinforced concrete and steel parts. The large dome over part B is made of steel and the vault over the entrance is made of steel arches. The rest of the structure which includes the two domes over the stair roofs over part B, and the dome over minaret are made of reinforced concrete. All these descriptions are illustrated.

إرسال تعليق